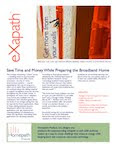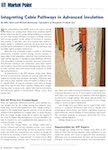The mission was participation in a full-day seminar on green building to broaden my knowledge, bring clarity to thoughts on sustainable construction, and depart with fewer questions than when arriving.
The time spent was well worth it. A good show for any remodelers or builders interested in refreshing their library of knowledge, seeing new materials and tools, or simply connecting and exchanging notes with others in the market.
Before describing the seminar it’s important to recognize those who often go unrecognized. While delving into sustainability I’ve found people are eager help and I have many to thank.
How Did I Get Here?
Due in large part to our hyper-connected world I learned of the Journal of Light Construction and JLCLive through word-of-mouth, better yet, by word-of-tweet.
Those who know me are aware that I use Twitter for its unique ability to easily find and connect people with shared interests. One such person is Leah Thayer, a talented editor with Remodeling Magazine (Hanley Wood) who tweets regularly posing great questions, and promoting dialogue. I’m grateful to Leah for introducing me to a blogger at Remodeling Magazine named Michael Anschel. Michael is principal of otogawa-anschel a design + build firm from Minneapolis and a knowledgeable opinion leader of the sustainability movement. An interesting mix of design talent, community responsibility, entrepreneurism and unbridled enthusiasm on all things green. By that, I mean green with a pragmatic twist. Michael also happens to be the speaker for the green build session at JLCLive.
Unrelated to JLCLive are more to acknowledge, more than I can practically highlight in this post. Three individuals stand out. Sean with SLSConstruction offers a background in remodeling and residential construction with a small business vantage point on sustainability. Another friend to mention is Merrill Stewart, LEED AP and founder of the Stewart Perry Company a commercial contractor with nationwide scope and leader in the transition to better building. And James Bedell, a bundle of energy and expert in commercial lighting design by day. The remainder of his time is consumed organizing Build2Sustain with focus on sustainable reuse of the many existing commercial structures across the US. I’m convinced he doesn’t sleep and will leave the world a better place than how he found it.
All engaging, all leading, all going well out of their way to help me wade through and learn about green building. None of whom I would know without Twitter. Follow them.
A Square Peg in a Rectangular Hole with Radiused Corners
I almost fit in...sort of...with a little extra effort and finishing I may just make it through. These were my feelings as I arrived for the seminar. The room was cavernous as you might expect with a convention center. Chairs carefully aligned in rows, three to each narrow folding-table, knee-breaking undercarriage, structured learning. Rigid.
I strolled in behind the presenter (suit was a dead giveaway) as he casually suggested that we ditch the lecture style rows and rearrange the furniture in semicircle format to encourage dialogue. Relieved. No need to sit with my back to contributors or speak to the rear of anyone’s head. Many others wandered in and all set-to, grabbing chairs, sliding tables, shaking hands and just getting the job done-predisposed to action.
Attendees chose seats and got comfortable anticipating the start, with hushed conversations among table partners and noticeable fidgeting. Michael broke the ice asking each student to rise, provide background on themselves, names, where they were from, how long they’d been in business, that sort of thing. Most were from the Northeast with one participant from Washington State and midwest representation from our facilitator. The diversity in origin proved beneficial in highlighting some of the regional differences in design and construction. The crowd was generally upbeat, all either remodelers or new construction general contractors. I was the square peg, the sole product guy in the room, and pleased to be there.
The attendees viewed sustainability as a paradigm shift, wanting to understand more about it, hoping to sort through the relevance and priority of various green debates - eagerly planning to grow their businesses, do well for their clients, and by extension leave positive affect on society. This was different and welcomed.
After introductions Michael set expectations by saying, “I won’t be giving any answers today, the session will be interactive and we will challenge ourselves to think through issues and solutions.” That’s exactly what we received...lesson learned.
My Quest for the Elusive Formula
Before attending the JLCLive event I reviewed materials furnished by the USGBC, NAHB, MNGreenStar, BuildingSciences Corporation, EnergyStar, NC HealthyBuilt Homes and many others. Each source providing its own brand of sustainability or regurgitation of work adapted from others. Given the volume of information available and varying explanations of sustainable construction this session confirmed that a formulaic approach to understanding may not be the best approach-getting it right is more complex than that, and rightly so. My mission to come away with “the formula” was dashed but edification wasn’t.
We held helpful discussions, tangential deep dives on specifics, covered basics and organized thoughts and approaches to participating in green. The primary takeaway for me was high-level ordering. A mental process to use in understanding cause and effect with design and material selection related to home design and construction. In the interest of full disclosure the following principles align best with the MNGreenStar school, of which Michael Anschel has affiliation...for this class the prioritization was slightly different and I found it helpful.
- Site/Community Impact - extension of the projects affect on local and global community.
- Water Conservation - consideration for use of potable and gray water both in and near the project.
- Indoor Environmental Quality - establishment of a healthier indoor environment through mold reduction, minimization of toxic inhalants, efficient and natural lighting.
- Resource Efficiency - durable materials, minimal waste, infrequent maintenance.
- Energy Efficiency - build for efficiency, reduce green house gas emissions and permanently minimize energy expense.
- Adaptability - homes are built to stand the test of time, adaptability is a critical success factor and often overlooked.
Have I learned? From the JLCLive session and from other information reviewed I now default to questions before drawing conclusions. I see buildings and wonder about optimal orientation. I pass hardscapes and consider permeability and heat island effect. I see wall assemblies and think insulation and vapor management. I notice irrigation and consider gray water with native and adapted plants. Building materials move me past function and aesthetics to embodied energy, end-of-life, life-cycle. Roof lines now do more than keep weather out, they’re about geometry, color and energy management. Learning.
The Dawn of Progress
As important as the material shared in the session, I found refreshing the enthusiasm of those participating. These were construction pros. Some more accomplished and comfortable with the notion of green build than others but each offering valuable insights for this square peg. One group stood out in both attendance numbers and zeal for doing things better - for continuous improvement. Harmony Builders, led by Wyatt and Dan, formed their model around sustainable building, not for fashion or trend sense, but because it was the right way for them to add value for their customers and to lay a foundation for generations to come. Long-term thinkers - doers - role models - winners, leaving satisfied customers and durable projects in their wake.
The Harmony Builders team knew a great deal about green building through experience, were happy to share and most assertive at learning more and better tips, techniques and ideas. In Dan’s words “Our process for building is constantly being scrutinized and evaluated by us. One of the things we say to each other is that when you stop learning you start going backward. I find it sad when I meet a builder that knows it all and has for a while. Like Michael Anschel said, ‘there are no answers.’ I believe It is the struggle for the answers that make the difference.”
Dan’s comment sums up my experience with the green build session at JLCLive nicely. Do things better.
I left with more questions than when I arrived, adapted mission accomplished.
Green is the new gray and that’s okay!













.jpg)

